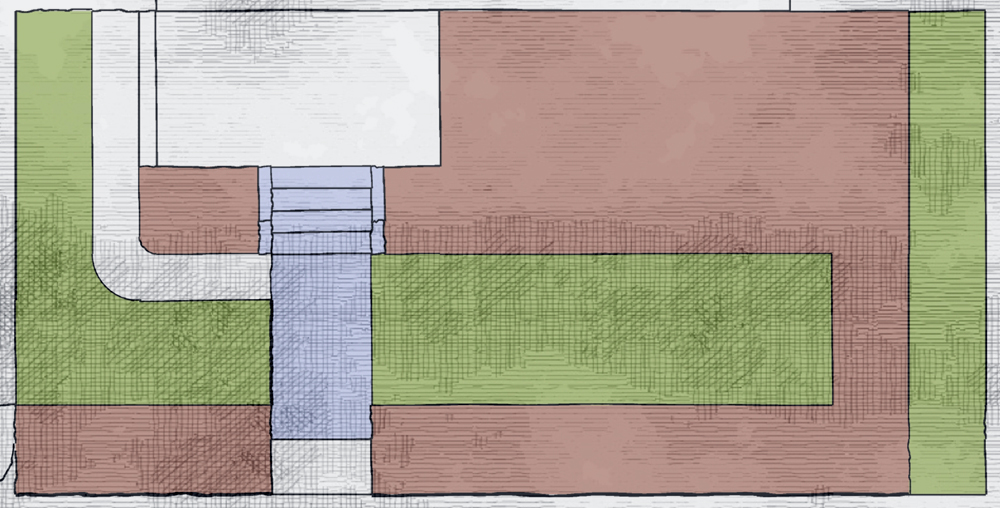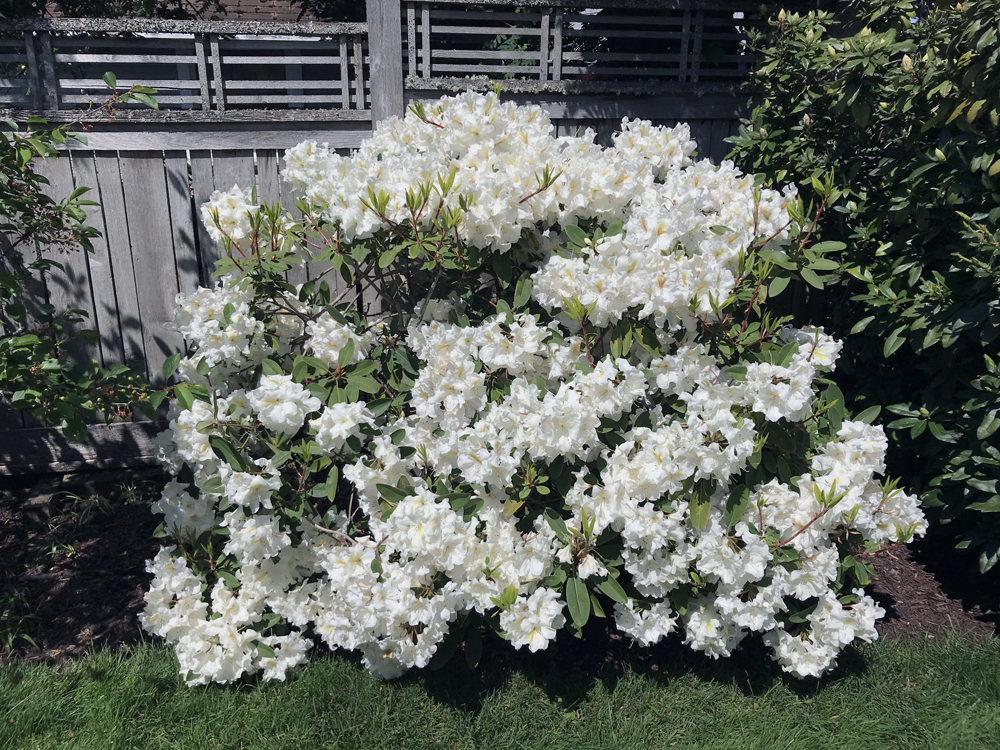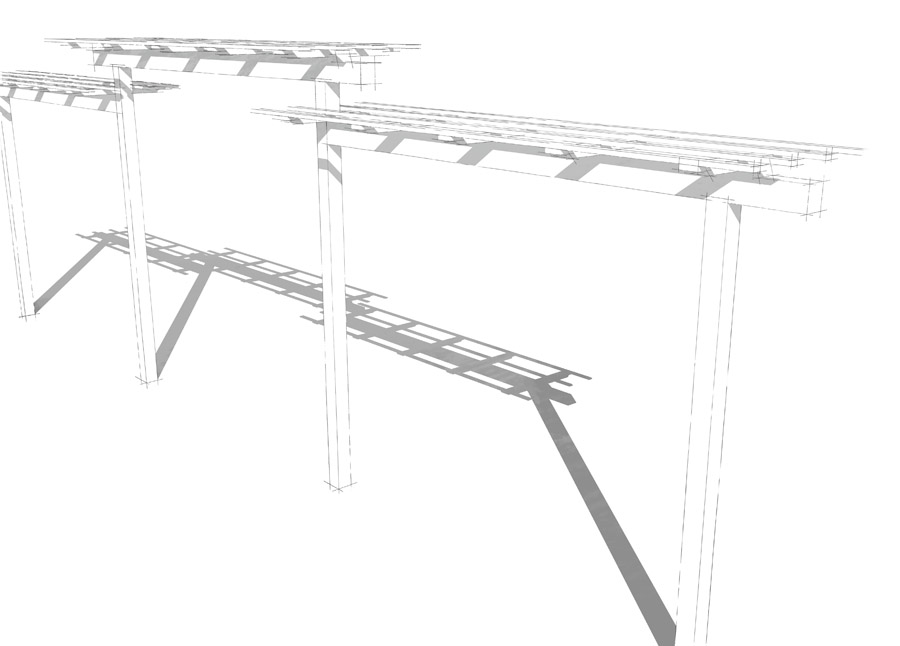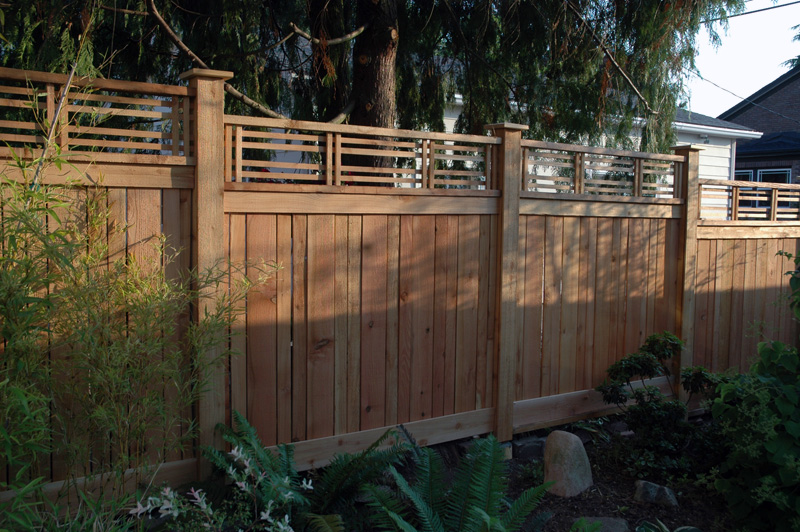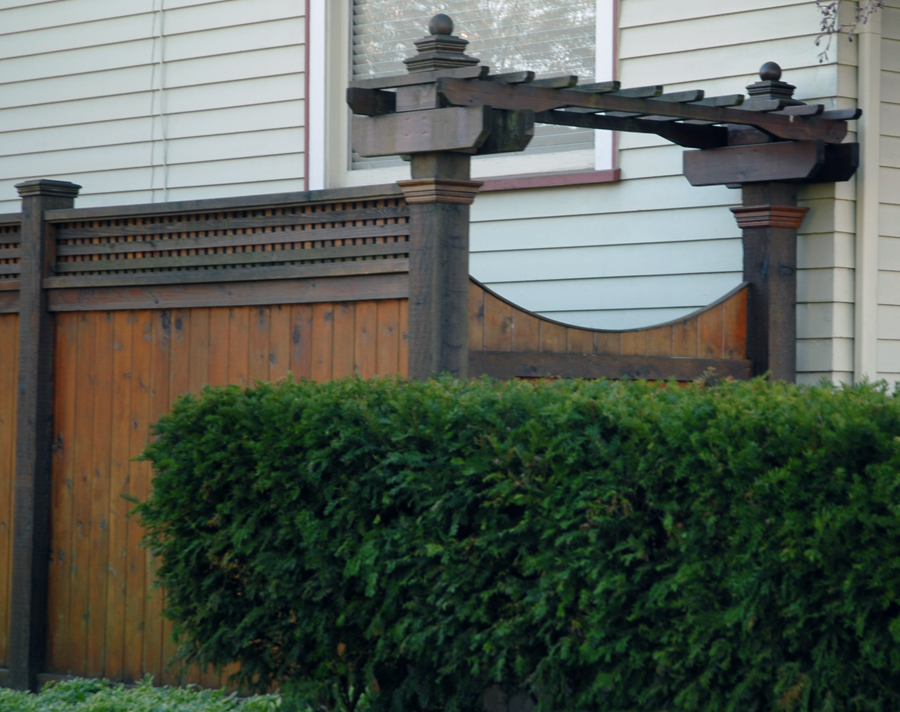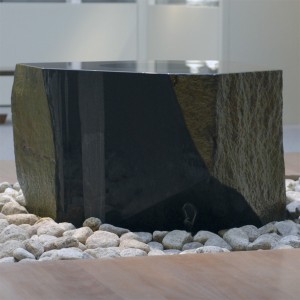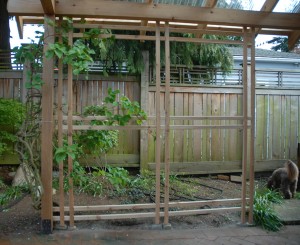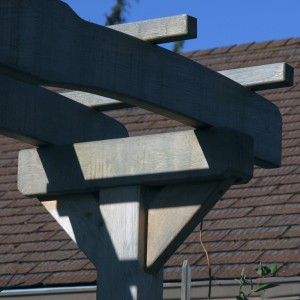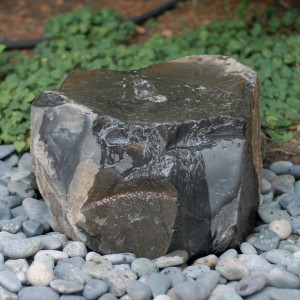
A basalt column fountain installed in the back yard.
Conceptually, a fountain installation is not a difficult project. A waterproof basin houses a pump which recirculates water through a vessel. As is often the case, execution proved more difficult than the concept might suggest. It was easy enough to source the basalt column, and Morrison Gravel drilled it. Both Home Depot and Lowes minimal pond departments had pumps and plumbing, but a small basin and support proved more elusive. After much searching, I found a basin much like this one for a price that was too good to refuse. Following the suggestions I read in Amazon reviews, I cut ABS pipe to length to provide a support column for basalt and caulked the seam of the basin lid to seal it. I then dug a hole for the basin, set the pipe in place, covered the basin, placed the pump inside, and plumbed the column. Some decorative stone covered the basin lid, and after plugging the pump in, I had a working fountain. Continue reading →
