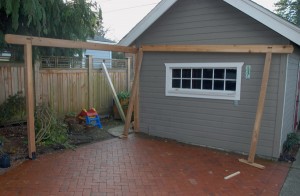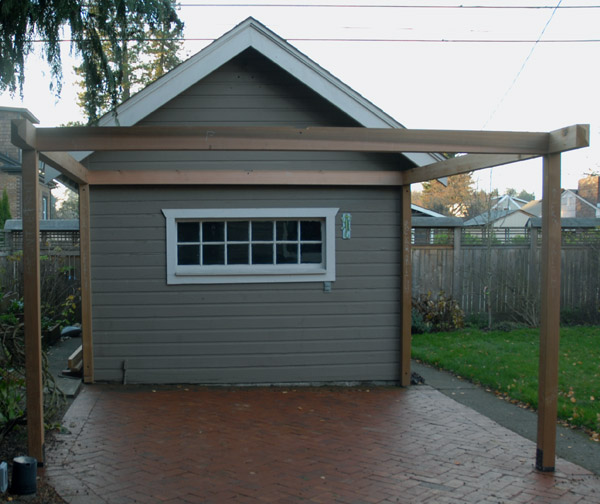White oak has a pleasant, nutty scent, a fact of which I was reminded as I sawed the pegs flush to the beams during the last part of base assembly on a surprisingly sunny November day. Assembly began with a final test fit of each tenon into its respective mortise. Once they fit smoothly, I drilled the beams for the pins, and marked the tenons for the offset holes required for drawboring the joint. The offset helps to pull the joint tight and to keep it tight even if wood shrinkage tends to pull it apart.
Once the joints were ready to go, I pulled the posts and beams outside and put the first two posts into their beam, then hammered the pegs home. After anchoring this sub-assembly in place, I assembled the other side. While I pushed the first cross beam into place and held it steady, a friend carried the second side assembly close to its final position. We now had two sides loosely joined by the cross beam closest to the garage and the porch base was free standing (if a little precarious). Once the final cross beam was in place, we could close up the joints and pin the tenons and anchor the last side. The base was complete and ready for ridge beam and rafters.



