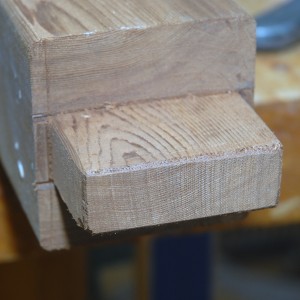
After defining the tenon shoulders with a handsaw, I cut the cheeks on the bandsaw, then tuned with rasp and chisel to fit.
A survey of resource suggested the following considerations for sizing the tenons used in timber frame construction:
- The thickness of the tenon is usually one-quarter the width of the timber but no more than one-third.
- The tenon usually runs the whole width of the member being tenoned.
- The walls of the mortise should be at least the thickness of the tenon.
Since I was working with 4 x 4 and 4 x 6 stock, I made my tenons an inch thick and two inches deep. And since I think a little shoulder is a good thing, I reduced the width of the tenon by a half inch to leave a quarter-inch shoulder on the sides of the tenons.
Each 4 x 4 post receives a tenon on one end, centered on the width of the post. Using a cutting gauge, I marked the cuts, then cut the shoulders by hand using a dozuki. I chose to use the bandsaw to make the cheek cuts, first setting the fence to the thickness of the cheek and then sawing to the should cuts. A roller stand supported the weight of the post ends while I made the cuts.
After roughing out the tenons, I tuned them to fit a test mortise with a chisel and Surform plane. Working at this scale, tenon fit isn’t as critical as it is for furniture. In fact, the tenon end can be lightly tapered to ease insertion, and chamfered the edges reduces the risk of splinters.
The two crossbeams received a tenon on either end as well, but these are cut closer to the tops of the beams to avoid interfering with the post-to-beam joinery. As a happy coincidence, the offset meant I could re-use my mortise jig to cut the corresponding mortises without changing the position of the fence.
With the mortises and tenons cut, I was ready to mark for drawboring and making pegs.

Pingback: Timber Frame Porch--Complete | 1910 Craftsman